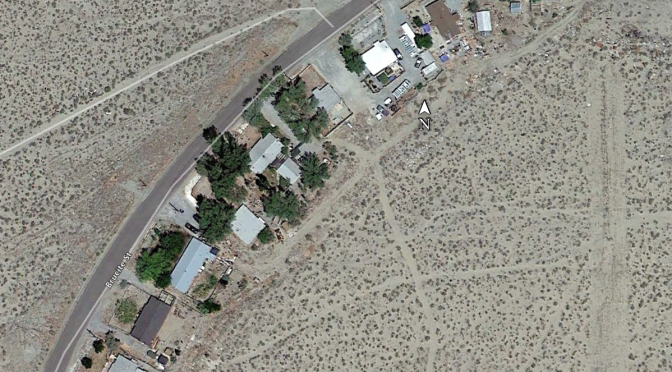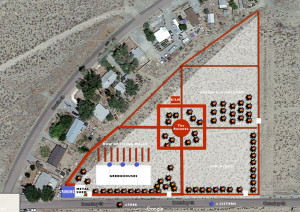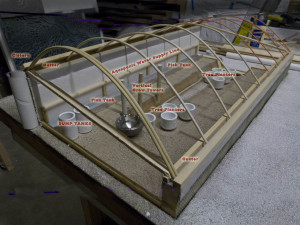It’s late September 2015. I’ve been deeply engaged in designing infrastructure for a CSA (Community Supported Agriculture) Project in Western Nevada. The focus in this post will be on every aspect of that project, from design and layout, with discussion on principles and parameters, implementation, illustrations, photographs, audio, step-by-step how-to’s and conclusions.
The impetus for all this was a conversation with Chuck Higbee about his desire to solve some basic problems in his rural Nevada community where access to non-GMO, organic local produce is non-existent. It was essential to him and his family to develop not just a family garden but a community garden, to generate high nutritional value food without the variable high cost of transportation to their tiny hamlet.
For the past year and a half he had been running a small hobby farm including livestock (1-3 pigs, chickens, goats, 1 cow, exotic sheep). It had grown to the point where buying feed and fodder for the animals was not as cost effective as he wanted it to be and he knew it could be made more efficient and nutritious for his animals. There was talk about sprouting seed to off-set the feed cost for his pigs. And talk about an orchard, and value added products from goat milk, fruit, as well as growing trees for sale to nurseries. All that was right up my alley of interest and so what we needed was a master plan.
I focused on the resources first. What essential raw materials lay dormant right on his 4 acres. We inventoried the site. Rock, Sand, sagebrush. Geothermal water 150 feet below if a well were drilled. There was a house adjacent to the land for sale. That house would be able to provide 55,000 gallons of water per month without having to tap into the town’s water main. Chuck purchased the house. With the house came a treasure trove of fencing materials, lumber, bricks, and power. The resources there would make it possible to build a metal equipment shed on the adjacent corner of the 4 acre plot. A materials list and price sheet was created to pass around the community to see if items could be procured locally and for far less than retail, and when possible, traded for, to eliminate 180 mile round trip ventures to Reno. This would free up significant capital to devote to costs further down the road.
Walls, buildings, shelters, fencing, water lines, grow beds, orchard, cisterns, solar and wind power, greenhouses. All would need to be built from scratch in an integrated stacked-function design plan. If anything was going to be built, it needed to serve more than one function. In fact, as many functions as possible for each element. It’s a foundational design principle in permaculture and I wanted to take it to the extreme. If I built an animal shelter, from re-purposed lumber from the house, it’s roof would also be a surface for a solar power station to pump water (the region provides geothermal well water ) into a cistern built into one wall, to cool the 170 degree water down before use…meanwhile thermally heating the shelter for the cold wind-whipped winter months. But we were just getting started.
I began to design the greenhouse. I needed to start with a component of infrastructure that would be functionally a hub, from which all the surrounding elements of infrastructure depended as well as supported. With a greenhouse, seeds could be started en masse for animal fodder in stacked trays. Fruit and wind break trees like poplars could be started and sheltered until ready to transplant. Vegetables, greens and herbs could be growing year round. The greenhouse was essential. So I started with a model.
Based on the resources available, the site specific design requirements led us to the GABION. A gabion is a wire cage, usually filled with rubble, screened rocks or stacked stone, but the wire mesh cage can be filled with anything, either decoratively or not, (glass bottles, logs, tile, old roof bar tiles) depending on intention and aesthetic. Gabions are fantastic flood mitigation systems. They slow water down. A Gabion built on the sides of a drainage zone will deter river edge erosion. Build one across a flood prone river narrow and you can have a wetland, a dam, swimming and fishing hole. They’re incredibly cost effective. But they can also be beautiful.
For examples see these links:
http://www.homedit.com/gabion-walls/
http://www.detaildesignonline.com/image_library/1428#.VgW47ctViko
Here is an instructional website from Australia for deep research:
http://www.gabion1.com.au/gabion_assembly_1.htm
And here is a pinterest album devoted to gabion design:
https://www.pinterest.com/taylormmurphy/gabion-designs/
We determined that with a limitless supply of rock of varying sizes available for the taking everywhere we looked, the greenhouse walls would be Gabion. Using rubble and stone was a site specific design decision that eliminated costly importation of materials. The rock was present on site. We would still need to ship in the wire mesh rolls but in proportion to the wall masses we’d be building, it was an acceptable cost detail.
On the outside surface of the gabion, plastic, straw mat, loam, coco mat and a sheathing of chicken wire would clad the outer steel mesh to create a living wall that would grow Poa Secunda or Rye Grass or both, depending on the taste of the goats. This cladding would be peeled off every 2 to three years and fed to the pigs. The roof would direct water to cisterns, to supplement Aquaponics and Aeroponics going on inside.
Examples of Living Walls:
http://media.tumblr.com/1abfbf96363a7f0eab5f517eebec2190/tumblr_inline_modsoelWBj1qz4rgp.jpg
More to come…





