The Torus House is the latest model of a house I am working on, planning is set for first phase of construction in spring of 2019. Location will be Southern Arizona, high arid desert.
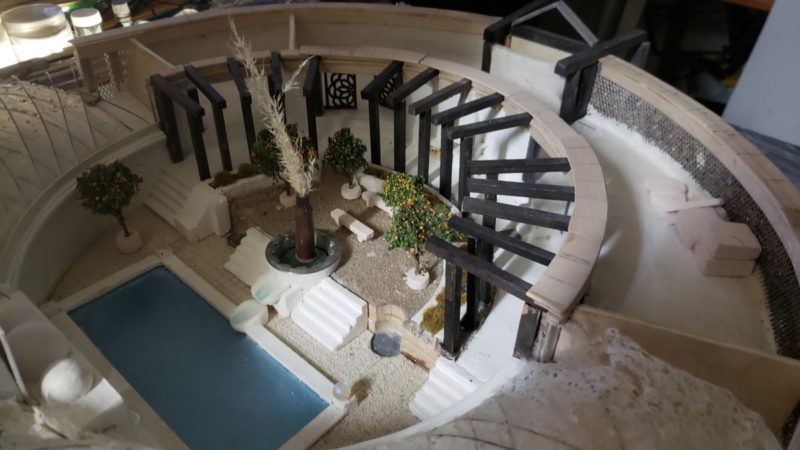
The house will utilize outer perimeter 24″ thick gabion load bearing walls finished with shot-crete and a final coat of Lime Plaster. The interior circumference walls will be cinderblock, double dry stacked and finished with Lime Plaster / cast plaster 3d (or bas-relief) tiles. Reclaimed railroad ties will be utilized for all posts and beams, pergola, door and window frames, with emphasis on their being treated in Japanese Shou Sugi Ban technique (burnt, then planed), and finally stained with a translucent blue pigment. The example below is brighter than will be the case in our setting but this photo conveys the idea and result of the technique:
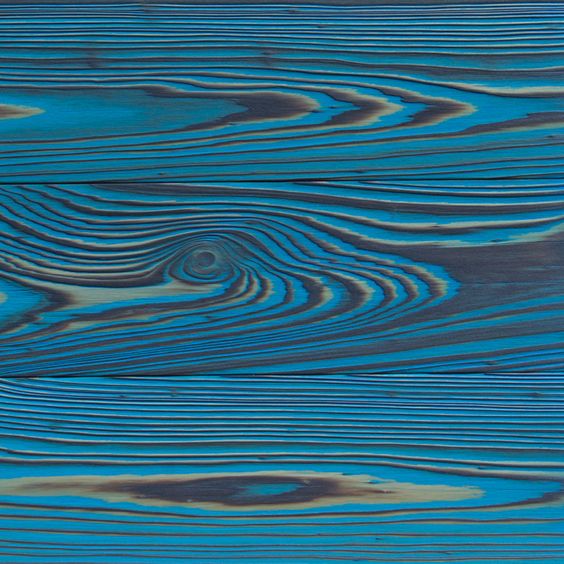
Here is a video of the technique in action:
The North half of the Torus is living space, divided into two wings on either side of a central kitchen, which is in alignment with the main entrance at due north. The Southern half of the Torus House is a greenhouse. PVC coated ReBar provides the structural framework for the white Polyvinyl skin covering it.
Overall dimensions are to be determined, but at present this model is built at 1:87 scale, or roughly 1 inch = 7 ft.
This structure is an example of a high thermal mass energy storage system, (HTM House) with passive and active solar and ambient ground temp for heating and cooling. When finished, the north walls of the outer circumference will be inset into the slope on site, integrating with the landscape and also shielding the bulk of the structure from view. The height of the building on the north half with it’s barrel vaulted roof on a 74 foot radius, is 24′ at its apex. This will accommodate a second story at the right and left ends of the north half section.
The living area main level square footage is approx. 5500 sq. ft., second level loft areas add another 1600 sq. ft.
Floor plan layout is below.


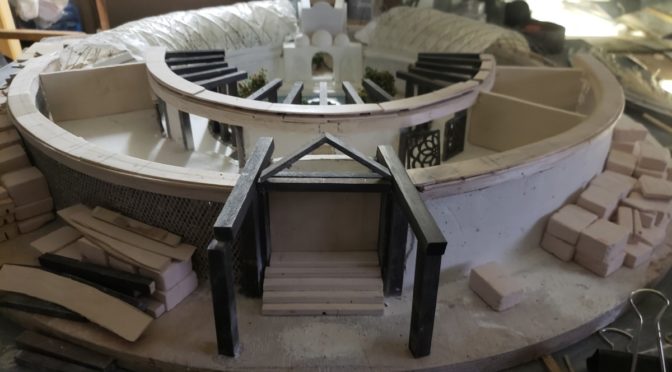
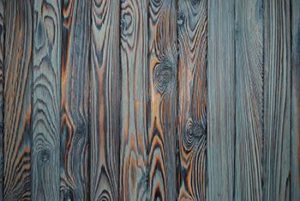
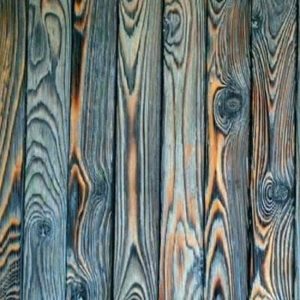
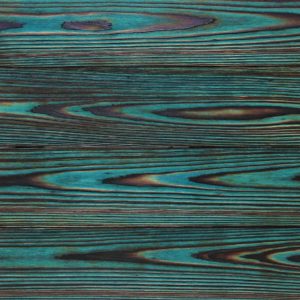
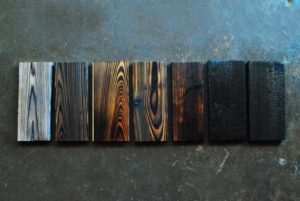
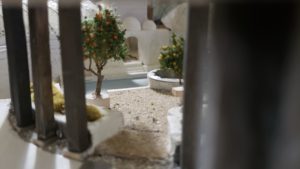
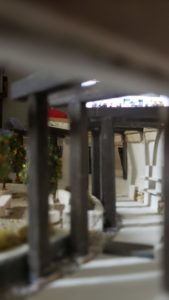
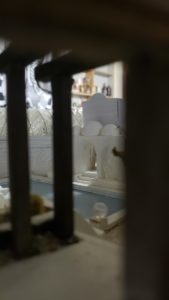
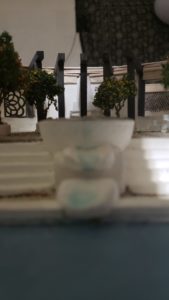
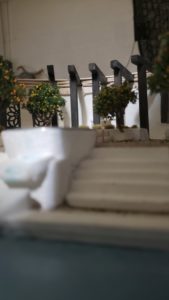
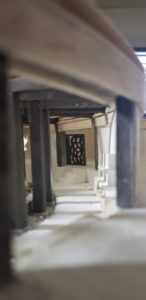
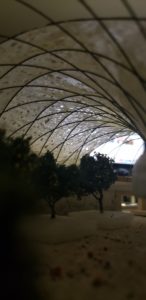
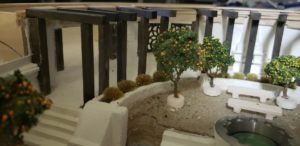
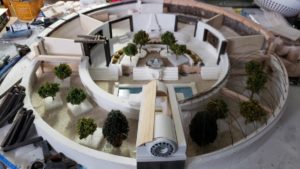
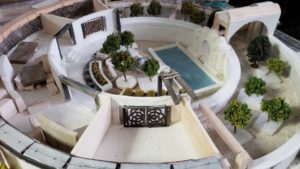
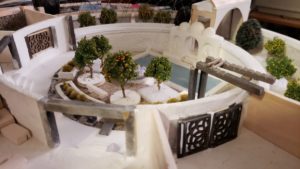
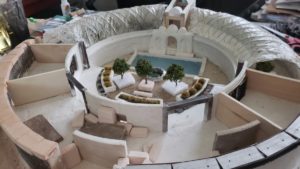
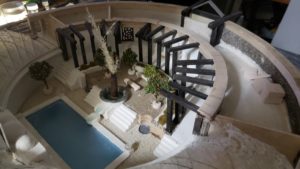
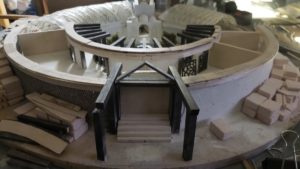
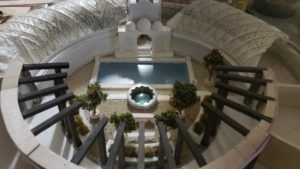
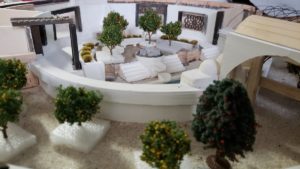
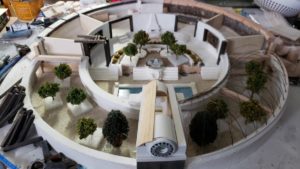
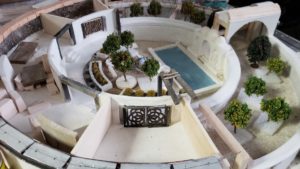
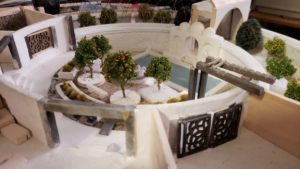
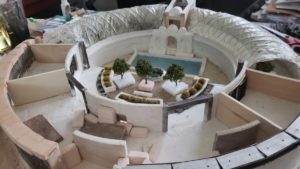
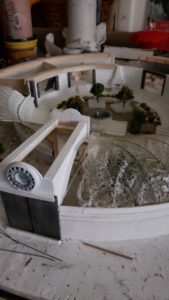
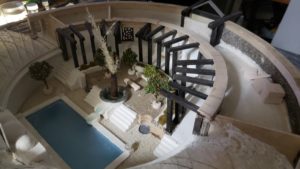
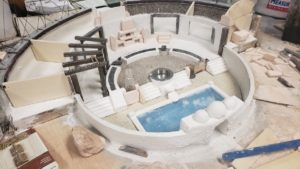
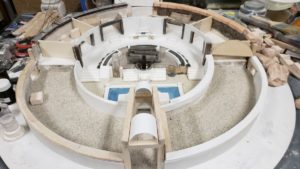
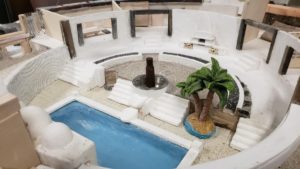
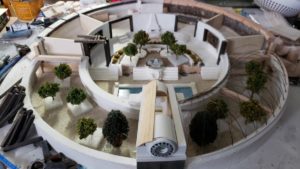
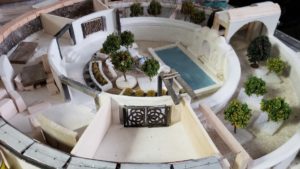
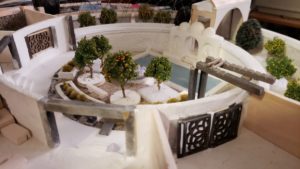
I dig the model Benjamin! The pov shots moving through really sets the imagination off. Would love to visit this place or better yet give myself an excuse to come work in the desert country. Im currently honing my carpentry skills on a jungle cabin remodel- This project would be next level. Keep me posted!
Thanks Josh!
Wow, what an incredible project! Such a unique and impressive structure. I hope you were able to make progress during the pandemic. Looking forward to seeing more documentation.
Steve! More to come…More to come. Hope all is well with you!
connect with me somehow…I’ve just discovered your comment here after digging in
and trying to retool the whole site…anyway…cheera!