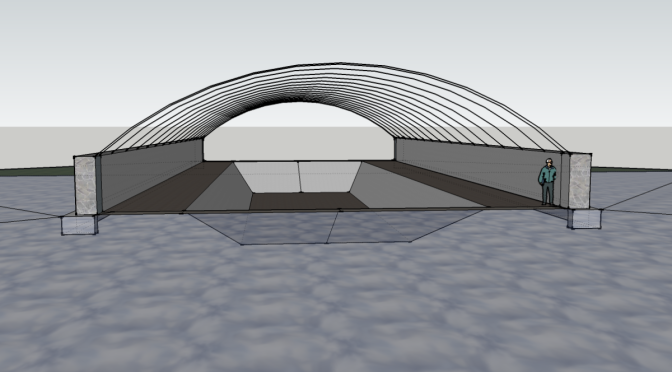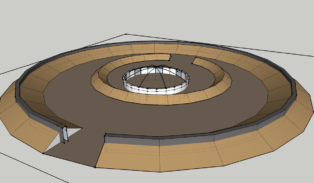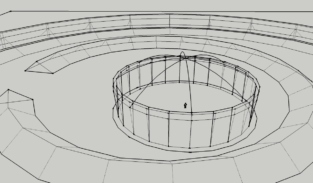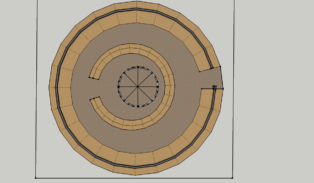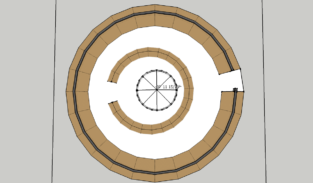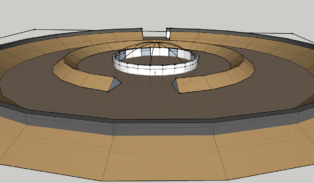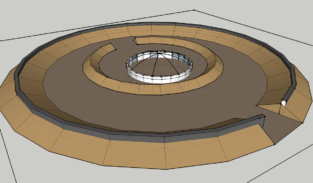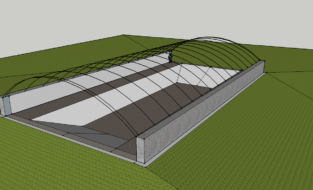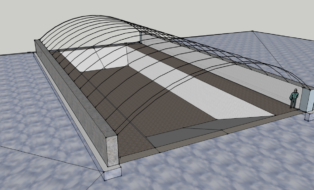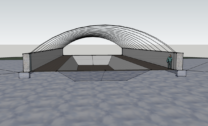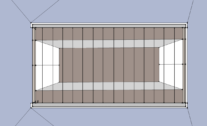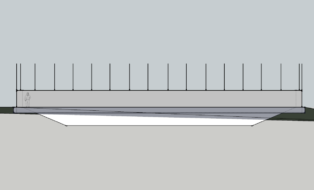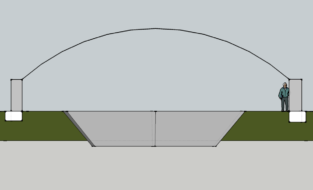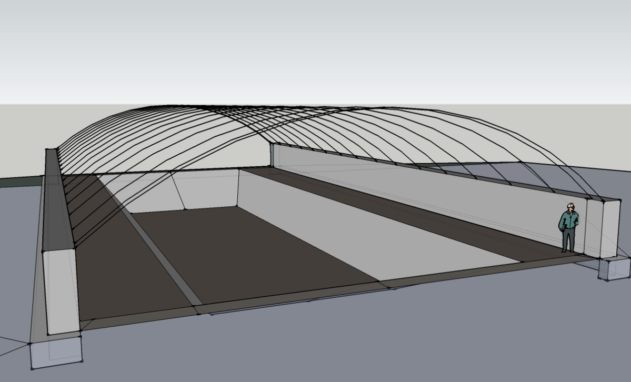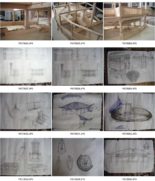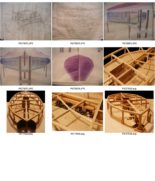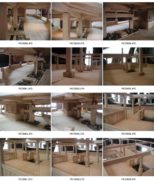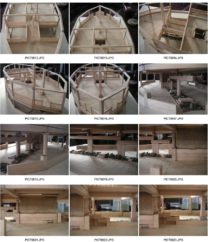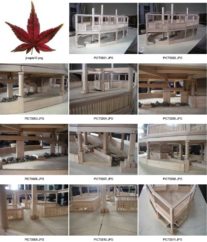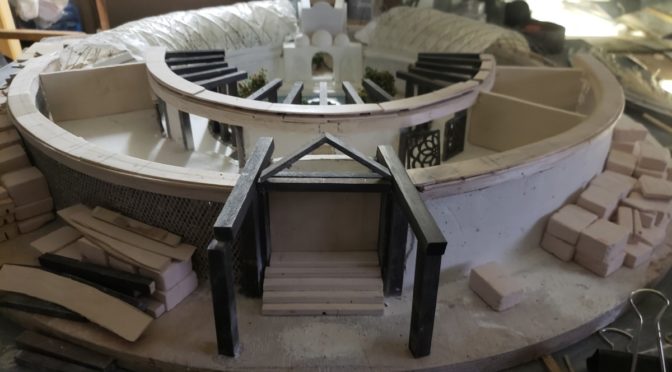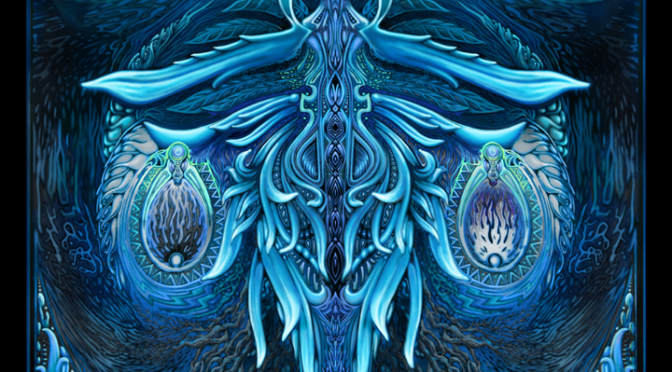The concept of the circle burm greenhouse was influenced by a story I heard long ago about a Sicilian immigrant to California named Baldassare Forestiere who built a subterranean citrus orchard near Fresno.
https://youtu.be/MFqhpgyvxXw
Aesthetically, the concept’s look and feel was also inspired by Berber cave homes in Tusinia. These dwellings are excavated below ground for protection from the elements: wind, intense temperatures of the desert, and marauders. In Star Wars episode IV, Luke Skywalker’s aunt and uncle live in just such a structure on Tatooine. The site used for the set was Hotel Sidi Driss in Matmata Tunisia, a traditional Berber troglodyte dwelling. It is now a tourist attraction there.
Berber Dwelling, Matmata, Tunisia
Situated as closely as possible on the cardinal points, with the main entrance to the outer ring set to due East, the site would be built to mark time. It’s orientation would reflect the exact position of True North at this moment in time. It would also mark the postion of the earth in it’s precessional great year, at the junction between Pisces and Aquarius. Inside the centrally located Rotunda Grotto, the walls, made of 36″ thick gabion, would hold the 16′ h x 9′ w bas relief studies of the Zodiac from my Zodiac series here: www.sozodiac.com . The structure functions as a greenhouse, with citrus prevailing, as well as a root cellar.
Concentric burms set on slope direct water into the inner ring. They are to be planted with vegetables, fruit trees and herbs. The central rotunda is a green house set 20 feet deeper than grade and covered with polyvinyl membranes similar to the material used on the Eden Project in England ( https://www.edenproject.com/ ).
https://www.youtube.com/watch?v=z0AP2D4MOjM
This model was sketched as a preliminary for the greenhouse model built and posted earlier.
The ‘Leaf House’ model I built as a Bali-Style construction for a tropical setting. The house is a unit in a radial array of five or seven, around a central communal area. The top view of the array would have the appearance of a maple leaf. The roof is natural rubber ‘scales’ over bamboo trusses. The roof is a catch-water system that directs water into a cistern at one end of the house, which overflows into a channel above ground level and beneath the second floor, filling a basin for bathing at the unit’s center, overflowing further into a channel that leads out the opposing end of the leaf-house into a water treatment zone and then further into gardens.

